23.8 acres • Master Suite & 2 Guest Rooms • 3 Full & 1 Half Baths • 2,933 s.f.
A Modern Masterpiece of Design, Landscape & Architecture Located Just Inside The Preserve’s Entry Gate
1 Goodrich Trail ~ SOLD for $4,300,000.
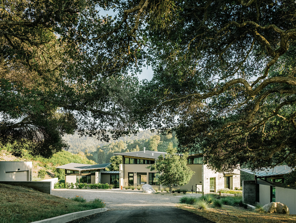
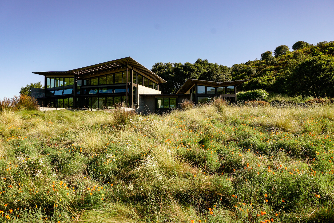
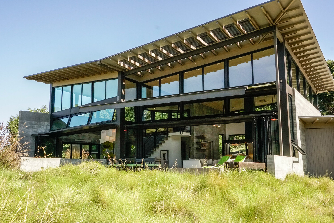
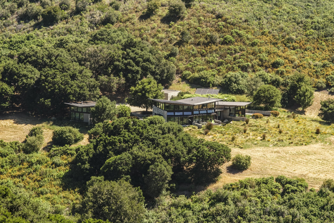
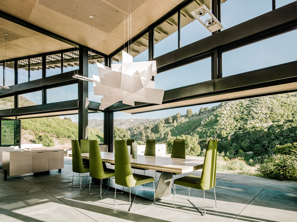
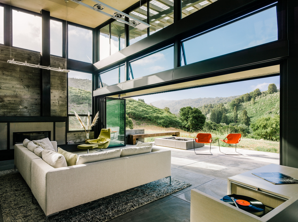
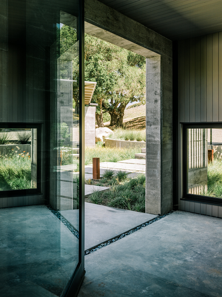
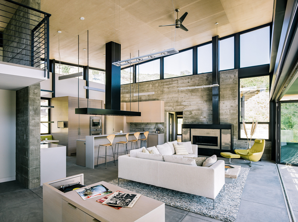
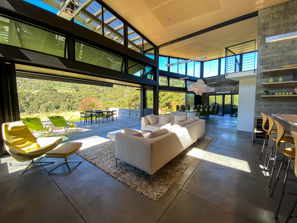
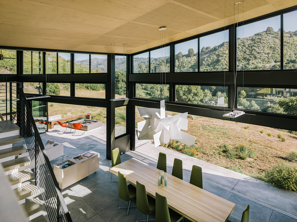
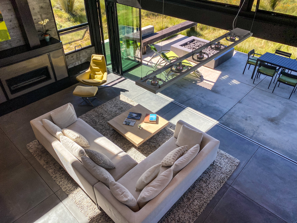
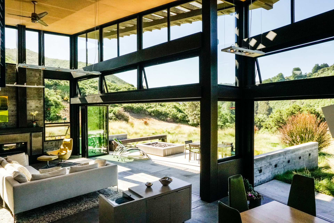
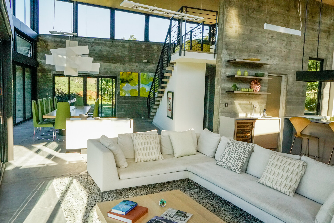
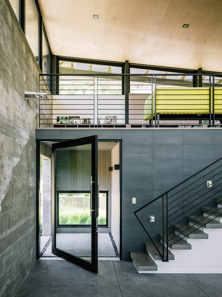
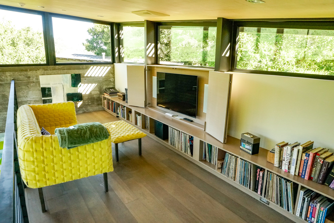
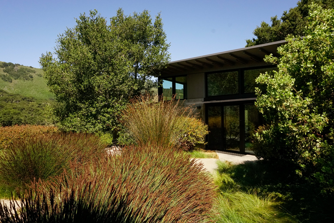
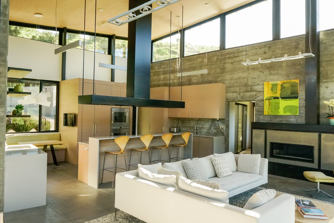
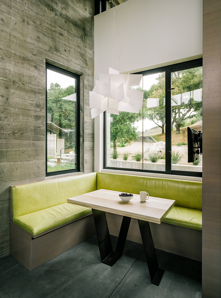
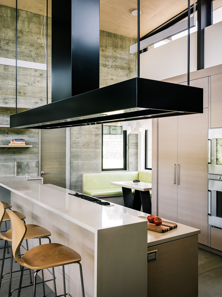
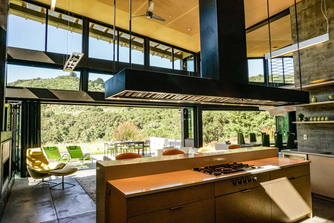
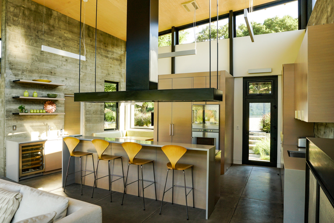
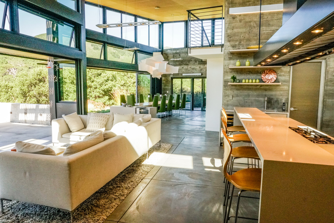
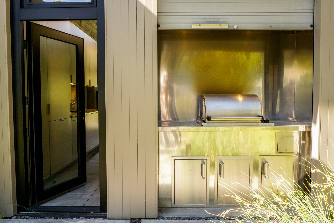
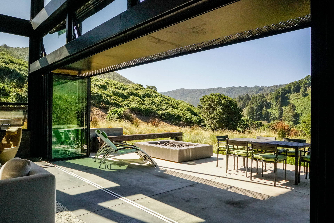
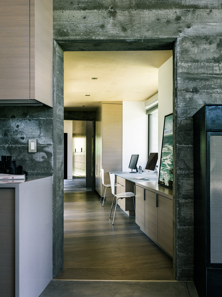
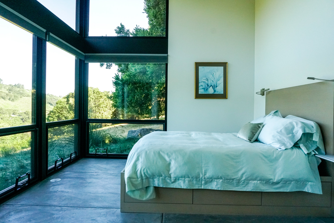
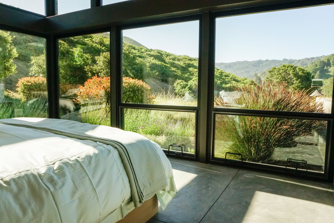
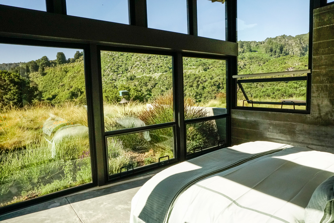
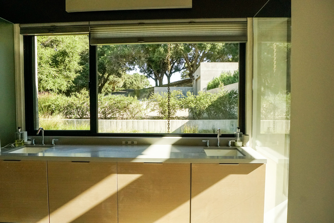
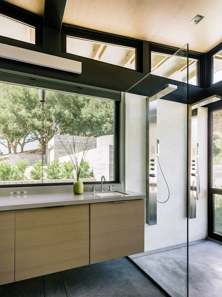
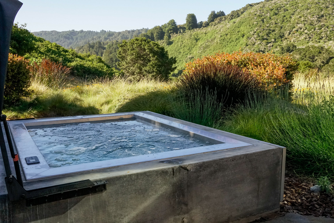
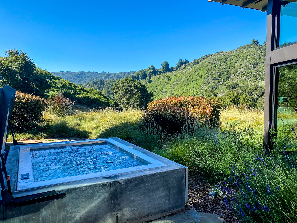
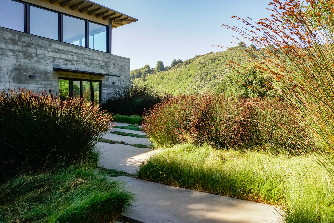
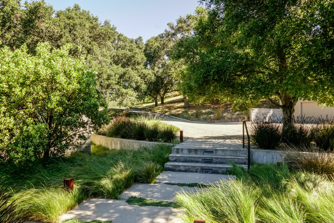
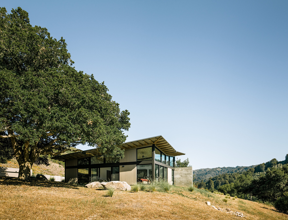
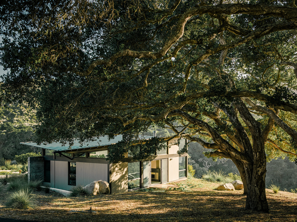
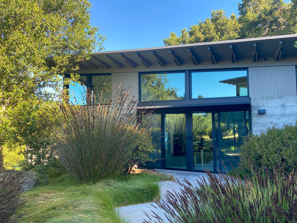
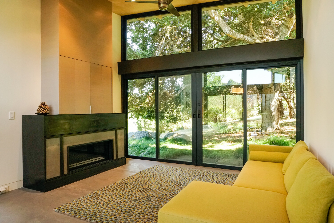
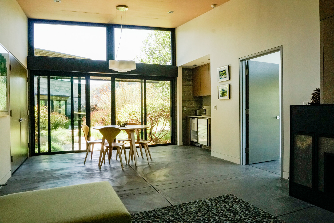
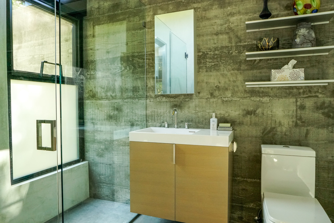
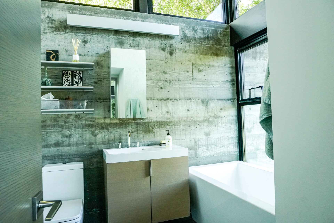
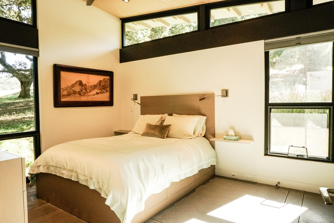
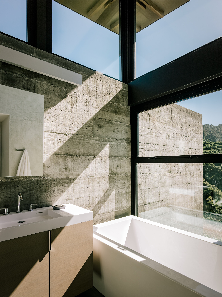
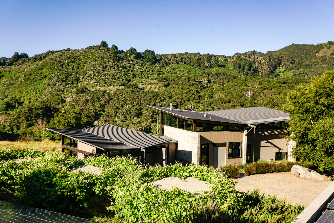
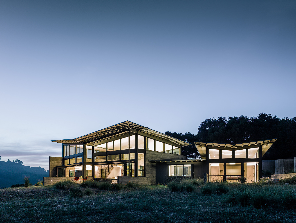
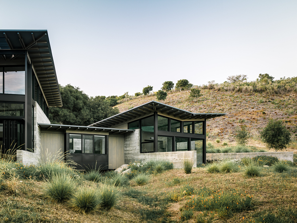
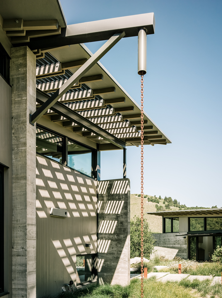
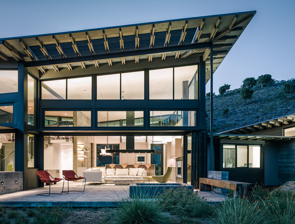
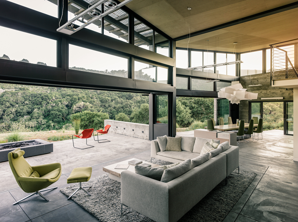
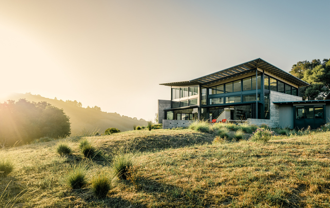
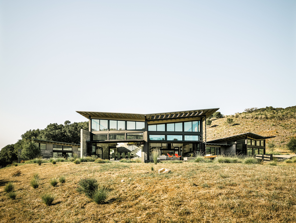
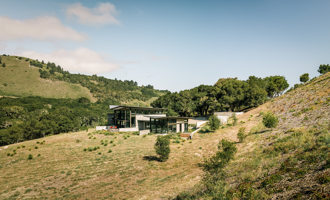
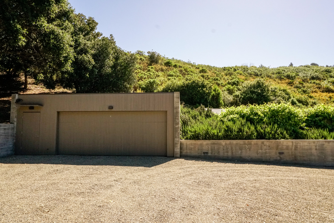
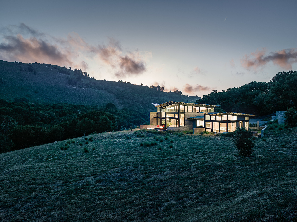
A Modern Masterpiece, designed by Architect, Jonathan Feldman
Located just inside the entry gate at Santa Lucia Preserve, the modern Butterfly house by AIA architect Jonathan Feldman sits lightly on an expansive oak studded meadow amidst 23.8 acres landscaped by Bernard Trainor. Comprised of three distinct pavilions, each with a butterfly roof, magnificent views and sense of privacy. The main residential pavilion features an open concept for living, dining and kitchen with an elevated media loft and connection to the master suite pavilion over an interior bridge & office. The two-bedroom guest pavilion allows guests their own private space with living room. Flowing indoor to outdoors seamlessly with expansive glass doors and windows, the owner lives as part of the natural surroundings and is sustained by the conservation elements of the design. The graceful butterfly roofs bring in views and harvest rainwater funneled through Japanese rain chain fountains and stored in concrete cisterns cloaked in grapevines. The board-formed concrete floors and walls, large glass openings and steel structure result in extensive passive thermal opportunities complimented by a solar array.
The Meticulous Attention to detail by the owners, architect, landscape architect and designer is second to none. Here are a few examples of the details that create an exemplary statement of design:
The landscape by renowned designer, Bernard Trainor is lush with native grasses that move gently in the coastal breeze, buffering the living spaces and surrounding wild landscape. Concrete pavers add sculptural quality to the landscape with the use of flowering manzanita trees; their dark maroon limbs compliment the overall neutral toned palette. Concrete board formed walls were made with Douglas fir to give texture, reflective of the environment. A stainless steel hot tub offers another artistic statement both on lifestyle and landscape. A grand pivot glass door welcomes guests into the awe inspiring emotion of being part of the natural surroundings. Many of the built in furnishings that include a dining table for 12, kitchen breakfast nook, beds and night stands a were designed by architect Jonathan Feldman and appear to be natural elements of the space. Acoustic ceilings and a Linn audiophile sound system wired inside and out and Lutron lighting create a remarkable ambiance suited for the setting.
The 5.4 acre “homeland” allows for the addition of a Caretaker Cottage, Guest House and Full-Time Equestrian use.
Fiber Optic technology brings state of the art connectivity to this beautiful natural setting.
