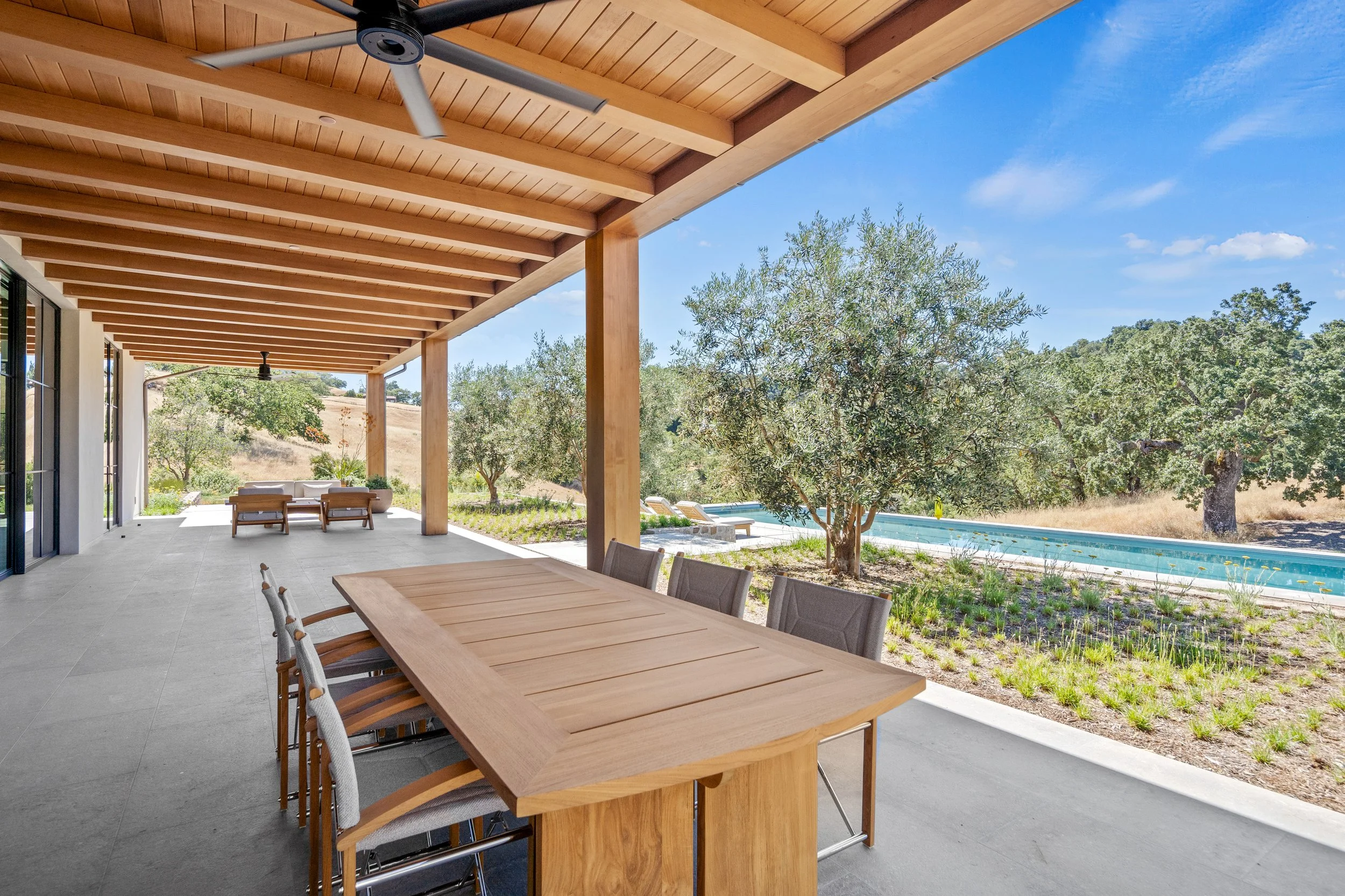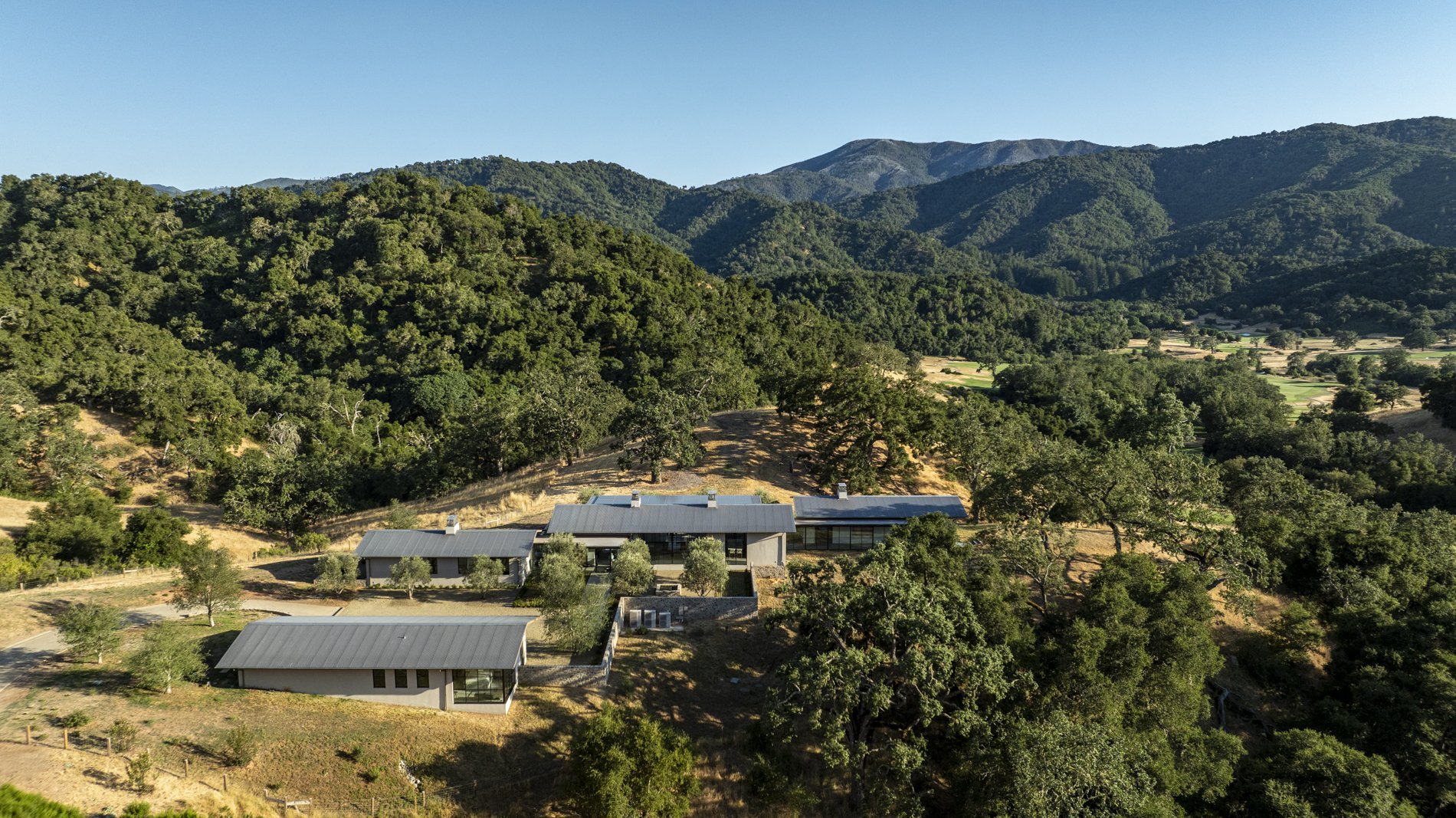16 Touche Pass - SOLD
A Modern Collaboration of Excellence in Architecture, Landscape Design & Craftsmanship
Designed by Justin Pauly Architects & Ground Studio
Constructed by Stocker & Allaire
Completed August of 2024
27.9 acres • 3 En Suite Bedrooms • 4 Full Baths • 1 Bed/1 Bath Guest House • 5,102 s.f
3 Car Garage • 1,011 s.f.
25 yd Pool • Spa • Solar Panels & Battery Backup
This newly constructed residence artfully bridges the historic reference of a California Classic Ranch Style home with the modern desire and a sensibility of living lightly on the land. The use of consistent materials throughout with limestone floors, oak cabinetry, massive windows & receding doors integrates everyday life with the astounding natural beauty of Santa Lucia Preserve.
Sold for $10,750,000.










































The ethereal nature of this design is felt upon arrival through the winding driveway, bearing witness to how lightly the home sits on the land. 16 Touche Pass features a 27.9 acre parcel with a 2.4 acre Homeland and allows for an additional Caretaker Cottage and Part-Time Equestrian use. Architect, Justin Pauly and Ground Studio designed in concert to honor all the land has to offer. They have captured views in every direction and guided the residents to enjoy each special opportunity for a meditative moment of views, breeze and quietude beyond the gracious residence. Each room offers mesmerizing layered views and the soft color palatte blends seamlessly with the exterior landscape of oak bark tones never competing with the drama of nature’s beauty. There is no “back of the house” and all systems of comfort and convenience are brilliantly hidden from everyday life.
As you move through the house you will feel the ethereal balance of light as the sun moves from east to west over the house and you travel the long wide hallways with windows drawing you into the views. The southern exposure is reserved for the loggia and pool, graced by Swan Hill Olives and down lighting that transform day into night in the same ethereal manner. As you spend more time you will see more detail as the depth of design unveils itself.

