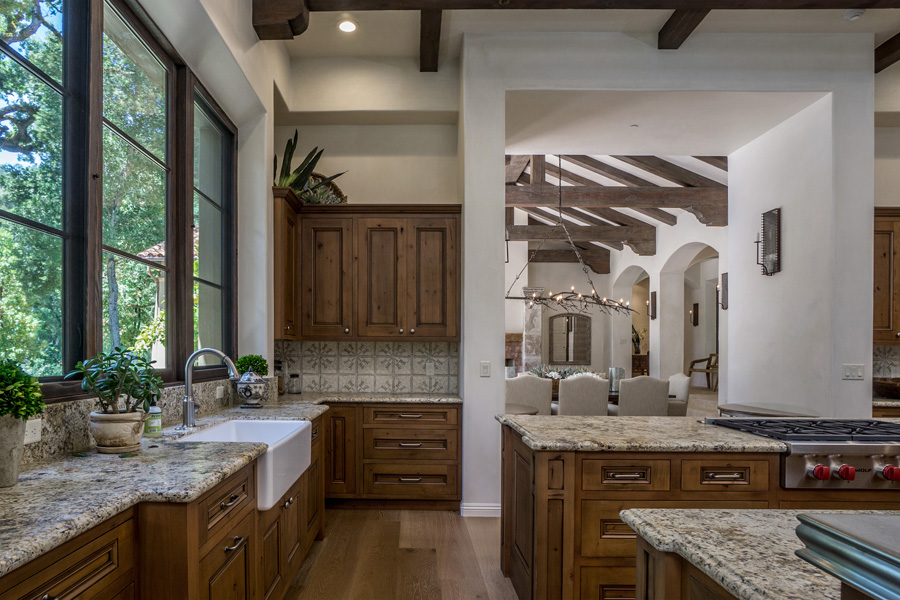4.17 acres • 3 Bedrooms • 3 Full & 1 Half. Bath
A Guest House is allowed for future development
Offered at $4,200,000


























This Hacienda style home meets contemporary living with a light open floor plan and clean lines with authentic finishes that give depth to the overall experience. Nestled just above The Preserve’s Hacienda is this charming residence perfectly scaled for ease-of-living. The gourmet kitchen is centered between the family sitting area with a pewter dining bar one end and opens to the dining/great room on the other, anchored by a wood burning fireplace with ancient columns. The master suite features a luxurious dressing room & built-in closets leading to a spa like bath with a jetted soaking tub centered on the views. With two en suite guest rooms rounding out the the floor plan that is welcoming and flows easily for casual entertaining with covered dining porch and built in seating around the fire pit.
Fiber Optic Communications will be available to Santa Lucia Preserve homes in June 2018!

